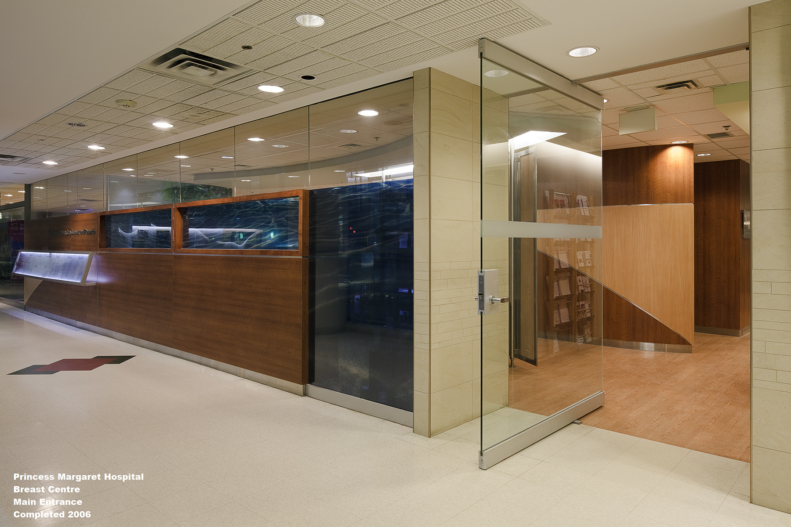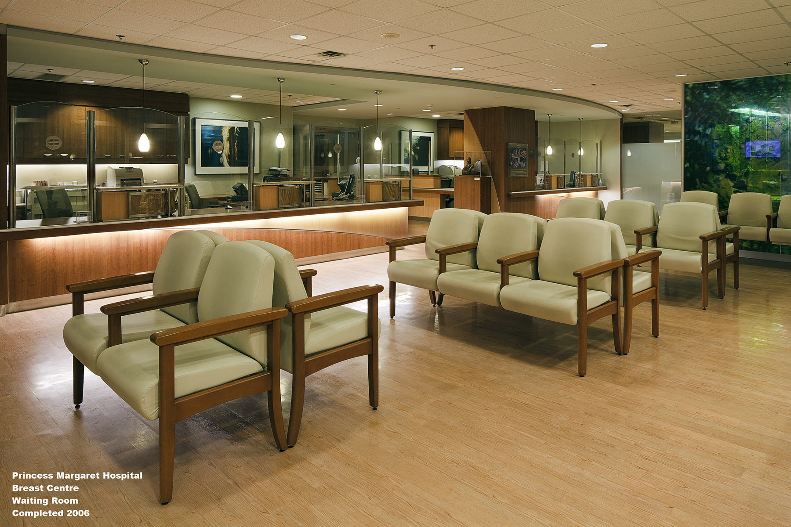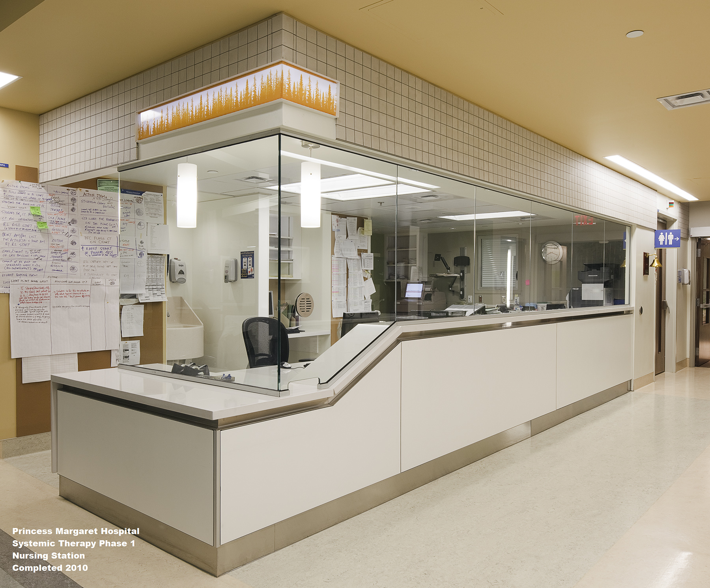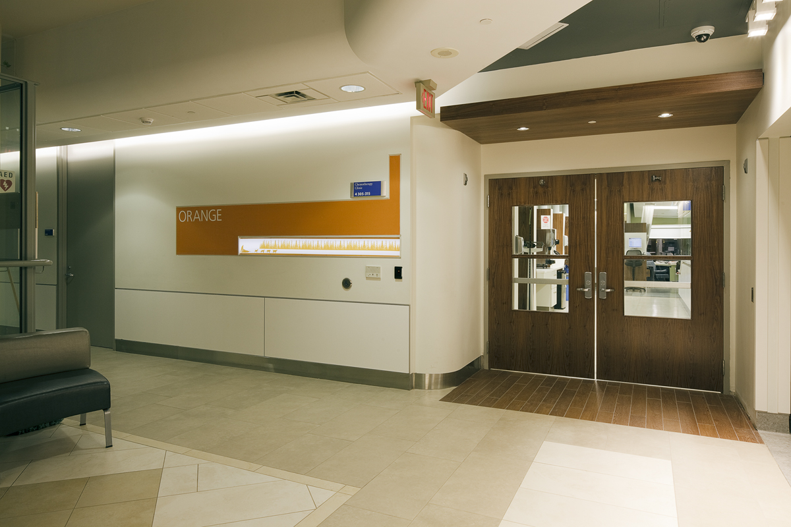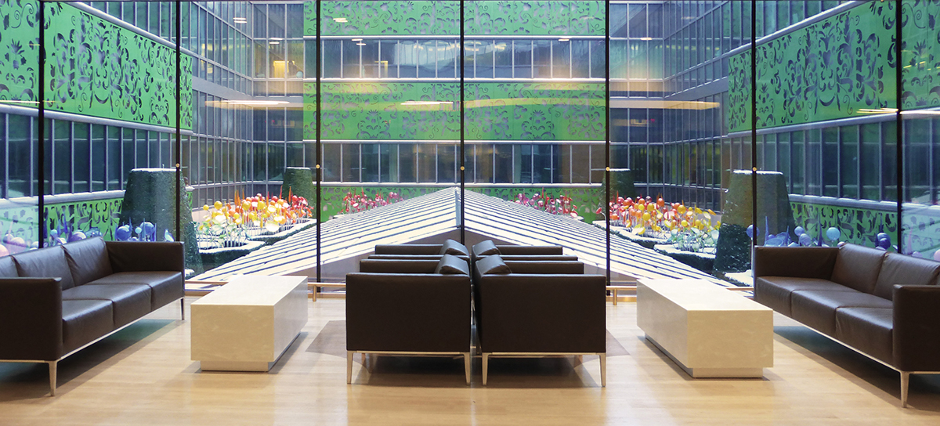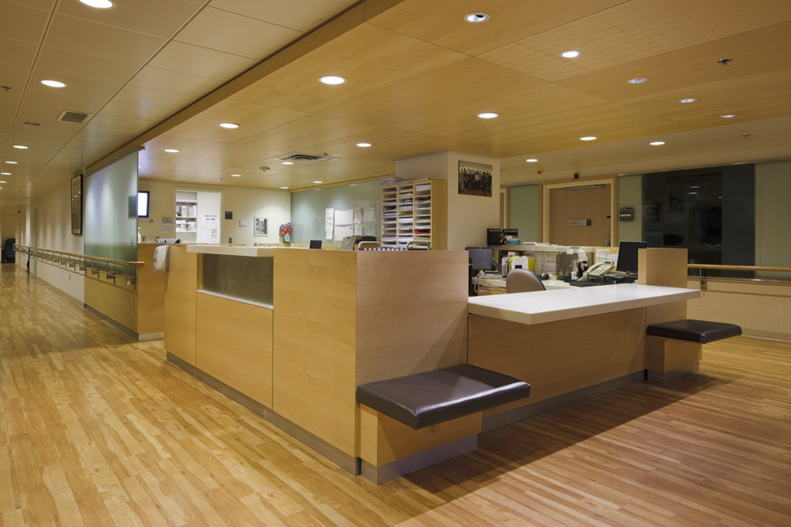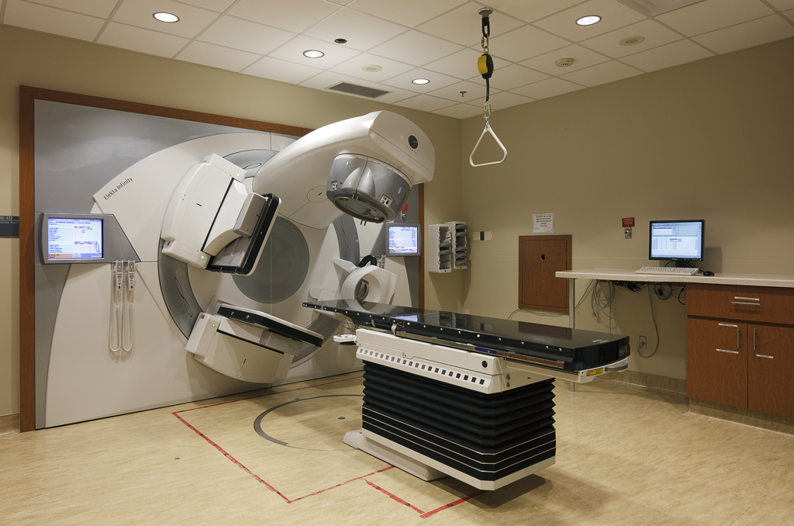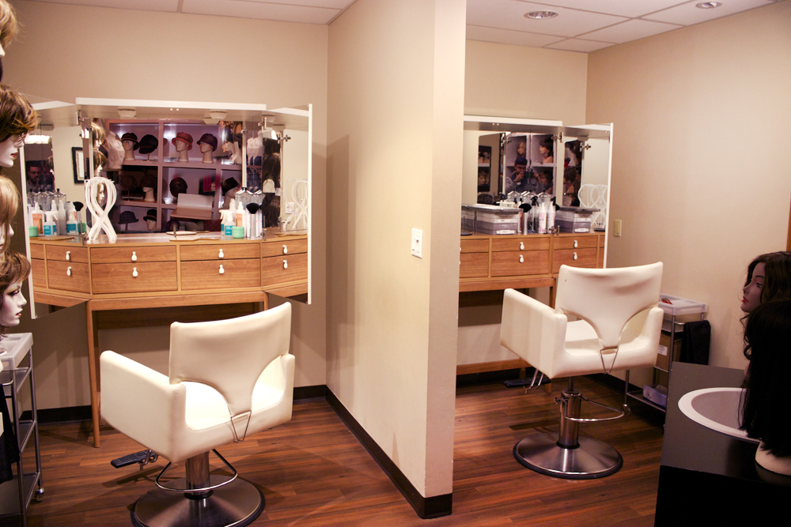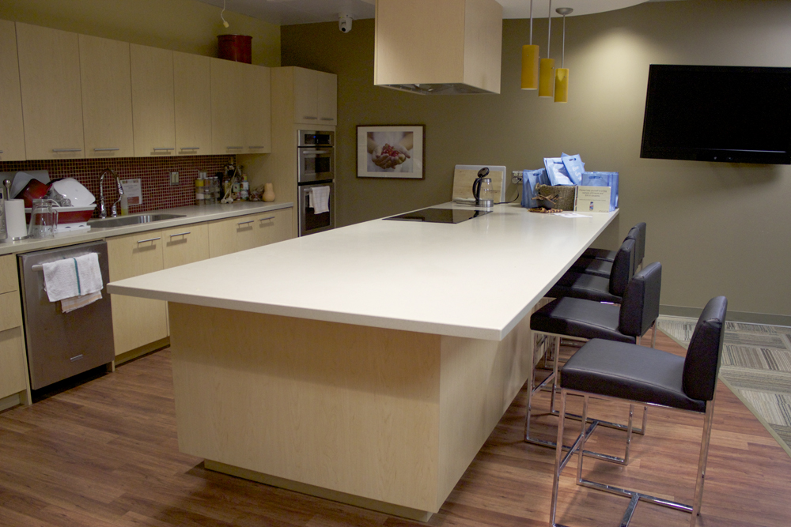Princess Margaret Hospital
Project: Breast Centre
Client: University Health Network
Project Cost: $ 1,700,000
Architecture: Parkin Architects
Schedule: 6 Months
The Breast Center Project involved a complete renovation of approximately 10,000sq.ft on the 2nd floor and a 3,000sqft renovation on the third floor. This project consisted of 20 exam rooms, one procedure room, and clinics on the third floor, where work had to be done while clinics were in full operation.
Project: Systemic Therapy
Client: University Health Network
Project Cost: $ 10,000,000
Architecture: Stantec Architecture
Schedule: 3 Months
The Systemic Therapy project at Princess Margaret Hospital was a 31,000 square foot, 4-phase renovation to house the new 38 bed Chemotherapy Day Care unit. This state of the art facility included some very complex architectural detailing and required intense coordination.
Project: Healing Garden
Client: University Health Network
Project Cost: $ 353,000.00
Architecture: NORR Architects
Schedule: 2 Months
The Healing Garden project at Princess Margaret Hospital was an interior and exterior renovation to the 14th floor courtyard. This involved an addition with floor to ceiling glass feature wall as well as blown glass flowers and artificial boxwood hedges throughout the courtyard.
Project: 15C Inpatient Floor Renovation
Client: University Health Network
Project Cost: $ 1,585,000
Architecture: NORR Architects
We provided new nurses station, patient room closet millwork stations, and solid surface counter tops and window sills throughout. Major challenge on this project was coordinating various system shut downs to perform the work while avoiding interruption of patients in adjacent areas.
Project: Palliative Care Centre
Client: University Health Network
Project Cost: $ 760,000
Architecture: Petroff Partnerships
Schedule: 6 Months
The Palliative Care Centre project at Princess Margaret Hospital was a very unique and high profile project. This project consisted of approximately 10,000sq.ft demolition and renovation to a combination of patient rooms, lounges and nurses station. This project was more of a major architectural design upgrade.
Project: Linac 14/15
Client: UHN Princess Margaret Hospital
Project Cost: $1,186,500
Architecture: NORR Architects
Our scope of work consisted of coordination for existing radiation equipment removal, demolition of all architectural components, ceiling, floor, millwork, demolition of existing electrical and mechanical units. We also installed visual therapy which is a live virtual reality sceneries complete with sound. We supplied and installed millwork in treatment rooms and control rooms manufactured by REA.
Project: Linac Rooms
Client: University Health Network
Project Cost: $1,500,000
Architecture: NORR Architects
The Linac Room project at Princess Margaret Hospital was a renovation to existing Radiation Bunkers consisting of equipment change and control room renovations. Work took place adjacent to other active treatment rooms which are operational.
Project: Linac 8 PMCC
Client: Princess Margaret Hospital
Project Cost: $405,00.00
Architecture: NORR Architects
The work took place in a radiation treatment area which is located in the basement level. Our scope of work consisted of coordination for existing radiation equipment removal and demolition of all architectural components. We supplied and installed fan coils chilled water-lines, electrical cabling, cctv cameras, intercom and iPod system for patients.
Project: MRgRT
Client: University Health Network
Project Cost: $10,900,000
Architecture: NORR Architects
Schedule: 2 years
The MRgRT project at Princess Margaret Hospital was a renovation to an existing 3000sq.ft of space; consisting of Brachy Therapy Suite, MRI suite and a radiation bunker including control rooms for each of the different treatment rooms all as one room.
Project: Wig Salon
Client: Princess Margaret Hospital
Project Cost: $150,000
Architecture: HGTV The Designer Guys
Schedule: 6 weeks
The Wig Salon project at Princess Margaret Hospital was a renovation to an existing retail space to accommodate new millwork, flooring and marble slab walls. The wig salon is a salon designed to produce synthetic and real hair wigs for cancer patients. The project appeared on television on HGTV’s program “Designer Guys” on January 29, 2008.
Project: Linac 6/16
Client: Princess Margaret Hospital
Project Cost: $918,170
Architecture: NORR Architects
The work took place in 2 separate radiation areas. The scope of work consisted of equipment removal and demolition of all architectural components. We supplied and installed mill work for treatment rooms and control systems manufactured by Rea. We also installed visual therapy which is a live virtual reality sceneries complete with sound.
Project: Ellicsr
Client: Princess Margaret Hospital
Project Cost: $2,100,000
Architecture: HOK
Schedule: 8 Months
The Ellicsr project at Princess Margaret Hospital was a renovation that took place in a vacant space in the basement of the Clinical Services Building. These were renovations to a shelled out space of approximately 8000sq.ft to accommodate cancer survivor patients, including rehabilitation rooms such as a full kitchen, new data room, new HVAC, and supporting offices.
Proud Member of




The standard Lorem
Ipsum passage
since the 1500s
Lorem Ipsum is simply dummy text of the printing and typesetting industry
OUR CLIENTS
















