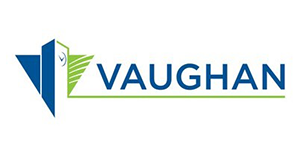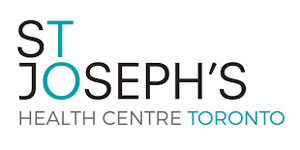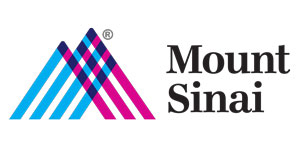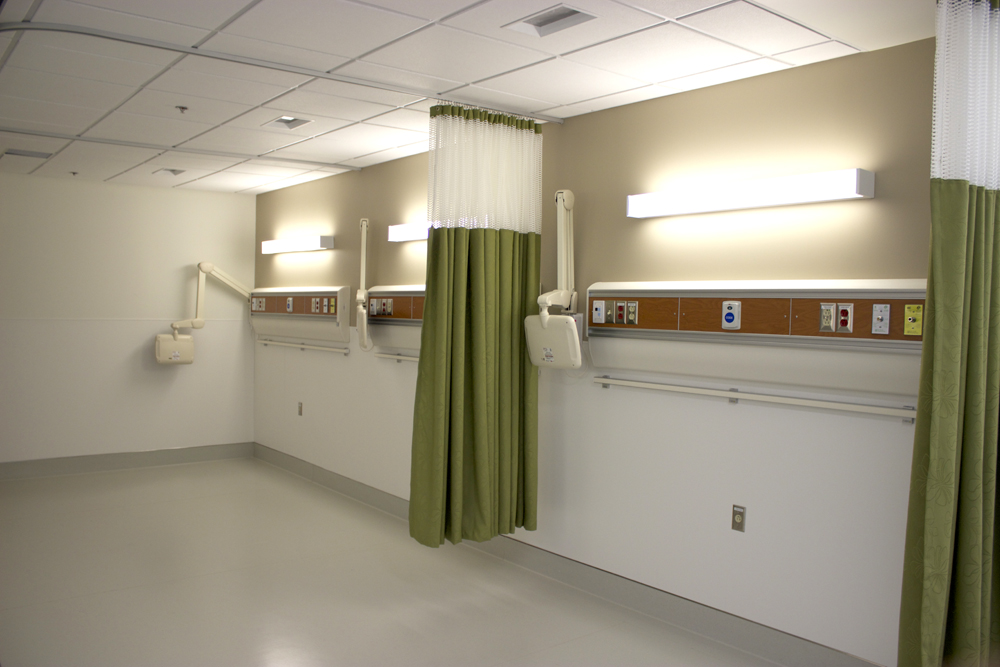North York General Hospital
Project: Medical Surgical Clinic
Client: North York General
Project Cost: $1,200,000v
Architecture: HDR
Schedule: Currently in Progress
The Medical Surgical Clinic project at North York General was a renovation to an existing 5000sq.ft of space comprised of clinical areas, exam rooms, and reception area.
Project: Inpatient Door Replacement
Client: North York General
Project Cost: $1,200,000v
Architecture: HDR Architecture
The project consisted of changing 113 wooden doors on patient rooms and tying in the fire alarm system. Close collaboration with the hospital was necessary as the replacement was happening within patient occupied spaces. For each room there was an IPAC hoarding in place.
Project: Cladding
Client: North York General
The objective of this project was for the removal and replacement of the existing EIFS system at all areas where poor to no adhesion was identified on the roof of the hospital, the scope of work included Installation of new EIFS on new insulation and provide supplemental mechanical fasteners. Extensive scaffolding and weather protection (including winter heat) was necessary to complete this project on time and budget.
Proud Member of




The standard Lorem
Ipsum passage
since the 1500s
Lorem Ipsum is simply dummy text of the printing and typesetting industry
OUR CLIENTS
















OUR CLIENTS
















