Mount Sinai Hospital
Project: ER CT Scanner
Client: Mount Sinai Hospital
Project Cost: $ 1,545,900
Architecture: Health Strategy Architects
The project involved converting a coffee shop, storage area, and change room into a new area to house a CT Scanner, control room, Radiography room and corridor space. All new interior cosmetics will be upgraded and lead lining will be introduced as necessary for new equipment.
Project: Cysto Table Replacement
Client: Mount Sinai Hospital
Project Cost: $ 55,000
Architecture: Stance Architecture
The project consisted of minor adjustments made to an existing medical equipment room including introducing new shield walls and openings, new millwork, drywall, floor repairs, paint, mechanical and electrical services.
Project: Level 3 OPG
Client: Mount Sinai Hospital
This work took place at a gynecology clinic. The space was occupied where sections were hoarded off. Our scope was to change out about 40 doors, install new drywall partitions, new reception desks, and provide new exam rooms, flooring and painting.
Proud Member of
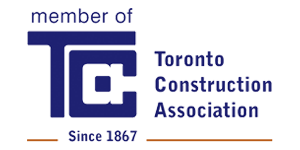



The standard Lorem
Ipsum passage
since the 1500s
Lorem Ipsum is simply dummy text of the printing and typesetting industry
OUR CLIENTS

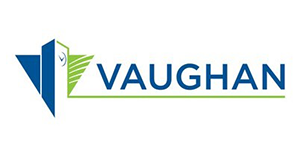
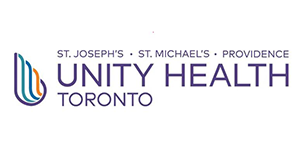



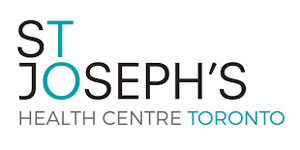

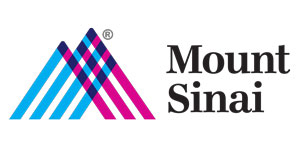

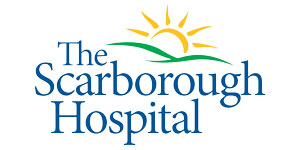

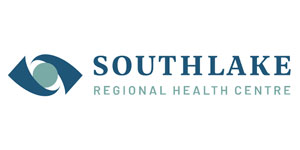


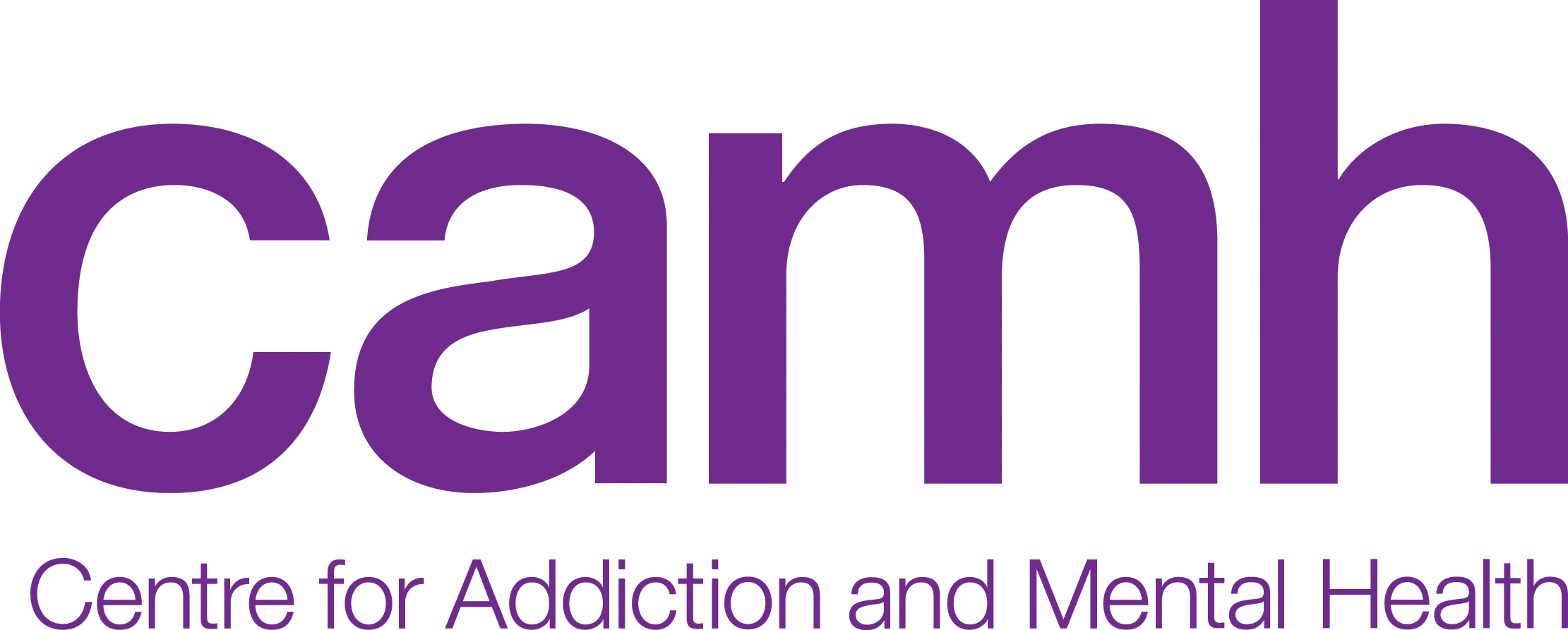
OUR CLIENTS
















