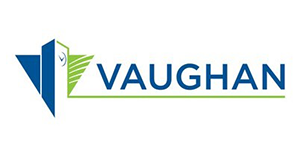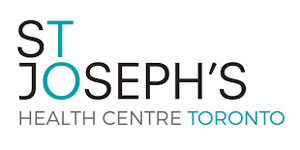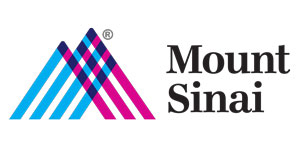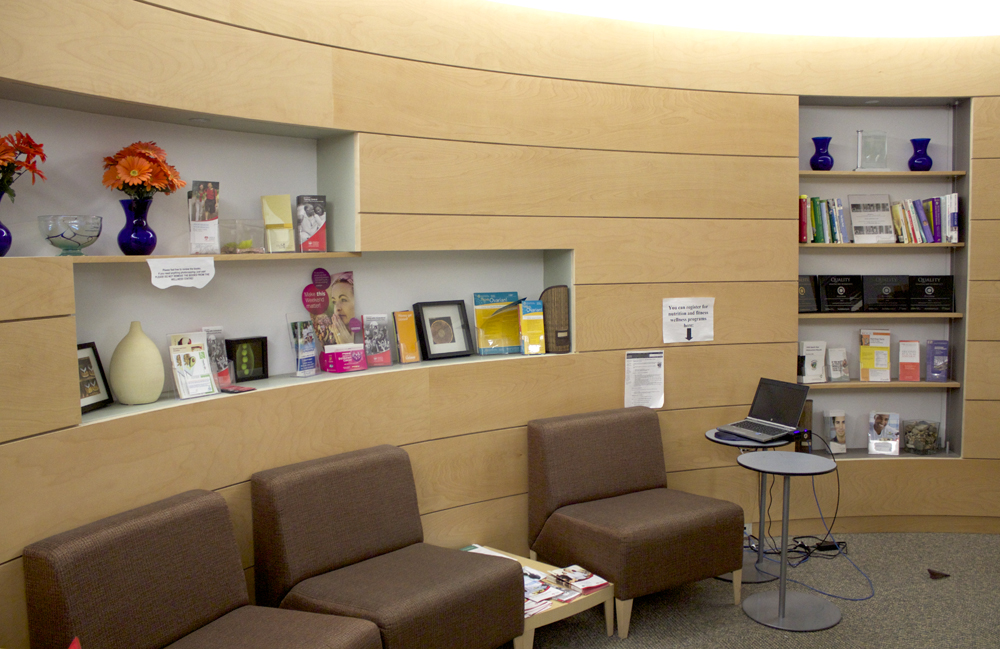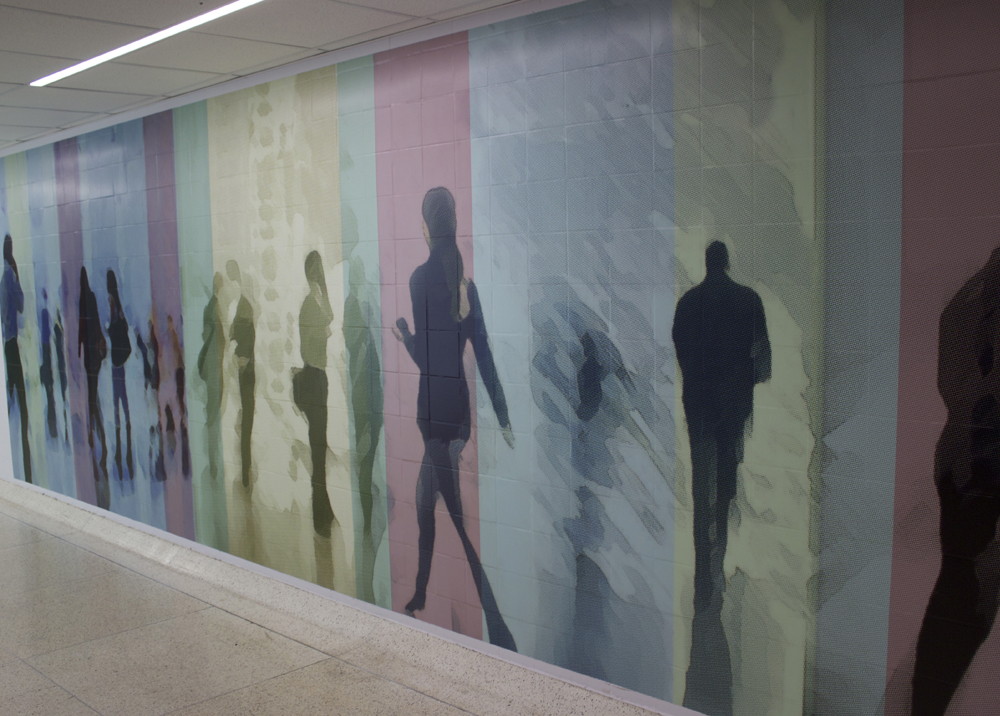Toronto General Hospital
Project: TGH Wellness Centre
Client: Toronto General Hospital
Project Cost: $400,000
Architecture: aTRM Architects
TGH Wellness Centre project at Toronto General Hospital was a simple renovation and fit-out to an existing area adjacent to the common patient/public area.
Project: Initiative Path
Client: Toronto General Hospital
Project Cost: $450,000
Architecture: ZAS Architecture Interiors Planning Transportation
The Initiative Path project at Toronto General Hospital was a renovation to an existing corridor on the ground floor of the hospital where there is public and patient traffic. Major issues were dealing with opening and closing down the thorough force at night and reopening by 7AM the following day, as well as maintaining infection control.
Project: Pathology Suite – Biohazard Level 3
Client: Toronto General Hospital
Project Cost: $2,500,000
Architecture: AMEC
Schedule: 8 Months
The Pathology Suite project at Toronto General Hospital was an interior renovation to an existing autopsy suite space to accommodate a bio-hazardous level 3 environment.
Project: Pharmacy
Client: Toronto General Hospital
Project Cost: $1,200,000
Architecture: HOK
Schedule: 9 Months
The Pharmacy project at Toronto General Hospital was a renovation and fit-out to a 7000sq.ft space to accommodate pharmacist labs and supporting offices.
Project: CVICU
Client: Toronto General Hospital
Project Cost: $1,285,000
Architecture: Stantec Architecture
Schedule: 6 Months
The CVICU project at Toronto General Hospital was a 6,000sq.ft renovation to an existing CVICU space in two phases, with critical care patients next to the construction site. Noise and infection control were issues dealt with during the duration of the project. The resolution was to try and keep the construction noise to a minimum and designate a construction staff member as dedicated infection control supervisor.
Project: Isolation Rooms
Client: Toronto General Hospital
Project Cost: $2,351,530
The basis for the project was to refresh existing isolation suites and upgrade the to comply with current infection control and building code standards. Construction includes, but is not limited to replacement of existing flooring and ceilings with new,(acoustic laying title to gypsum board), replacement of various mechanical and electrical fixtures, (light/diffusers), and implementation of additional/new dedicated exhaust ducts/fans for selected isolation suites.
Proud Member of




The standard Lorem
Ipsum passage
since the 1500s
Lorem Ipsum is simply dummy text of the printing and typesetting industry
OUR CLIENTS

