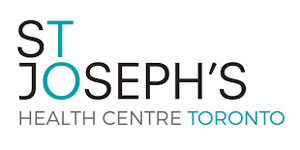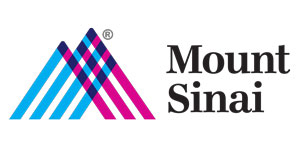The Scarborough Hospital
Project: Nephrology and NxStafe
Client: The Scarborough Hospital
Project Cost: $612,170
Architecture: Stantec Architecture
Multiple isolated renovations in 3 areas of the hospital. They include re-purposing idle areas to accommodate a new eye wash station, demolishing a wall between 2 rooms to make one large room with a new 6 bed inpatient area, demolishing walls, flooring and ceilings to create a new patient washroom, and creating a new space to house a new neutralization tank.
Project: 3rd Floor Acute Surgical Unit (ASU)
Client: The Scarborough Hospital
Project Cost: $1,820,000
Architecture: Parkin Architects Limited
This project involves demolishing and decanting the existing Acute Surgical Care unit (5 patient rooms, 2 bathrooms, 1 soiled utility room and corridors) to allow for construction of a new ASU space.
Project: Birchmount Stores
Client: The Scarborough Hospital
Project Cost: $45,200
This project involves introducing a new wall to separate the Clean Stores area from the MDRD Sterile Storage area and create a vestibule at the main entry. This project is being carefully communicated with the owner, user and site supervisor as the user is still using parts of the space to store materials. Phasing was implemented post-award at no additional cost to the owner, to accommodate the user.
Proud Member of




The standard Lorem
Ipsum passage
since the 1500s
Lorem Ipsum is simply dummy text of the printing and typesetting industry
OUR CLIENTS
















OUR CLIENTS
















