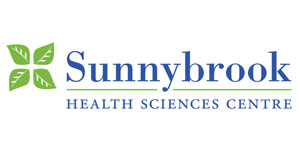
Sunnybrook Health Sciences Centre – Shared Labs
$12M
May 2020
This project involved the renovation of approximately 10,000 sq.ft. of existing space in the H-Wing basement at the Sunnybrook main campus. The existing space that was demolished was a vacated file room, plus grounds keeping storage, personal space, and existing mechanical and electrical systems. The renovation delivered a microbiology lab inclusive of walk in fridges, two externally vented fume hoods, office spaces, four private 4th molecular testing rooms, new curtain wall assembly, new windows, new Air Handling Units on the roof inclusive of grillage and ductwork installed on the face of the building from H4 to the basement, with a final inclusion from optional exterior structural remediation. Work was conducted with adjacent ongoing operations and within a live hospital environment, meaning close coordination was required with Sunnybrook’s project management team. COVID-19 prevention was a major factor towards the end of this project and required close coordination with Sunnybrook to ensure all employees, staff, pedestrians, and patients were safe from the spread of the Coronavirus.
Recent Comments